Hazelwood Demense sits on the banks of Lough Gill at the foot of the Dartry mountain range which is home to the stories of Fionn & the Fianna, Diarmuid & Grainne, Maeve Queen of Connacht, the Wells of St. Patrick, the Lake of Tears, the Wail of the Banshee and Tír na nÓg. It is nestled in the shadow of Cairns Hill, which, together with Carrowmore, forms part of one of the greatest megalithic complexes of ancient Ireland. It has spiritual significance, being surrounded by seven cairn topped mountains, including Knocknarea, where Queen Maeve, the warrior queen, is reputedly buried, standing facing her enemies, spear in hand.

Heritage
The original name for the area is Annagh and was on land belonging to the O’Connors of Sligo, Lords of the territory of Cairbre Drom Cliabh. This area belonged to the O’Connors throughout the Medieval period. During the planning for the aborted Plantation of Connacht, the estate was bought by Sir Phillip Perceval and subsequent allegations claimed that Perceval tricked O’Connor into selling by claiming that the land belonged to the Crown and would be subject to Plantation without any recompense to O’Connor. Owen Wynne purchased the estate in 1722 and subsequent generations lived here for over 200 years.

Architecture
Richard Cassels (1690 – 1751), also known as Richard Castle, was an architect who ranks with Edward Lovett Pearce as one of the greatest architects working in Ireland in the 18th century. Cassels was born in 1690 in Kassel, Germany and originally trained as an engineer, came to Ireland in 1728 at the behest of Sir Gustavus Hume of County Fermanagh to design for Hume a mansion on the shores of Lough Erne. Cassels, soon after arrival in Ireland, established a thriving architectural practice in Dublin. Along with Hazelwood House, Cassels finest works included Russborough House, Summerhill House, Powerscourt House, Tyrone House, Leinster House, Rotunda Hospital, Waterstown House and Westport House

palladium Style
The house was the first Palladian house in Ireland designed by Richard Cassels.It consists of a 5-bay by 3-bay main block in three storeys with 2-storey wings on either side connected to the main block by single-storey quadrants. A splendid and imposing example of the Palladian-style, the building is constructed of limestone ashlar with slate roofs.
In spite of abject neglect and inappropriate alteration, it is testimony to the quality of the building that it has survived relatively intact. An abundance of fine stonework attests to the high quality craftsmanship employed in its construction and pays tribute to those whose vision was responsible for its conception
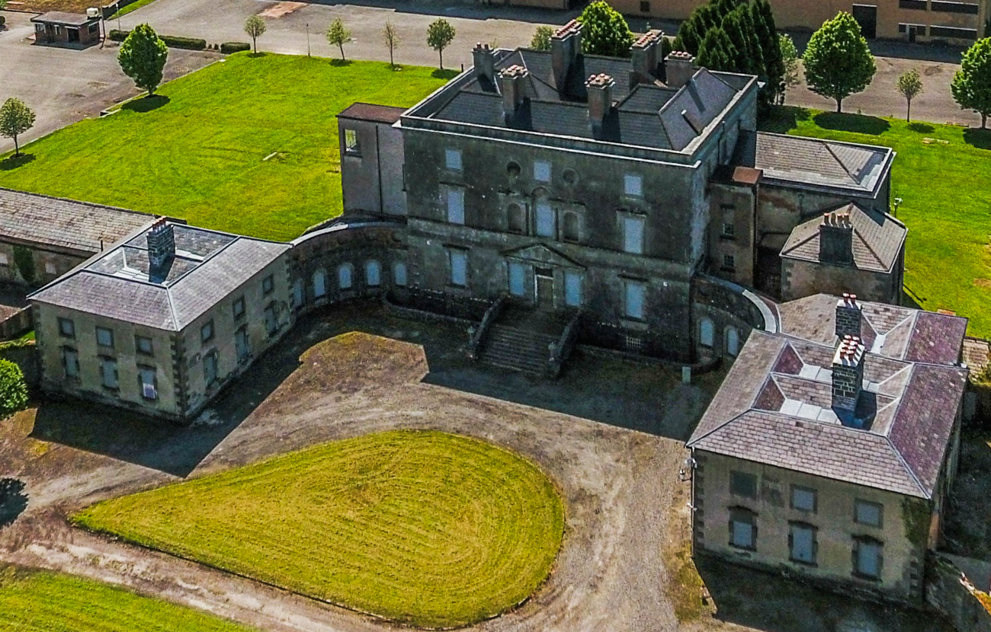

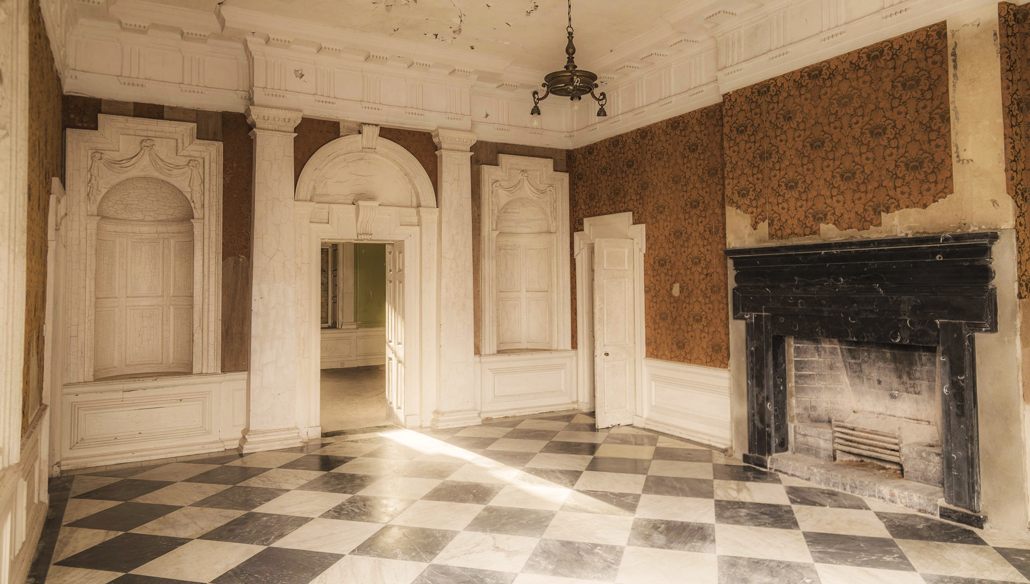
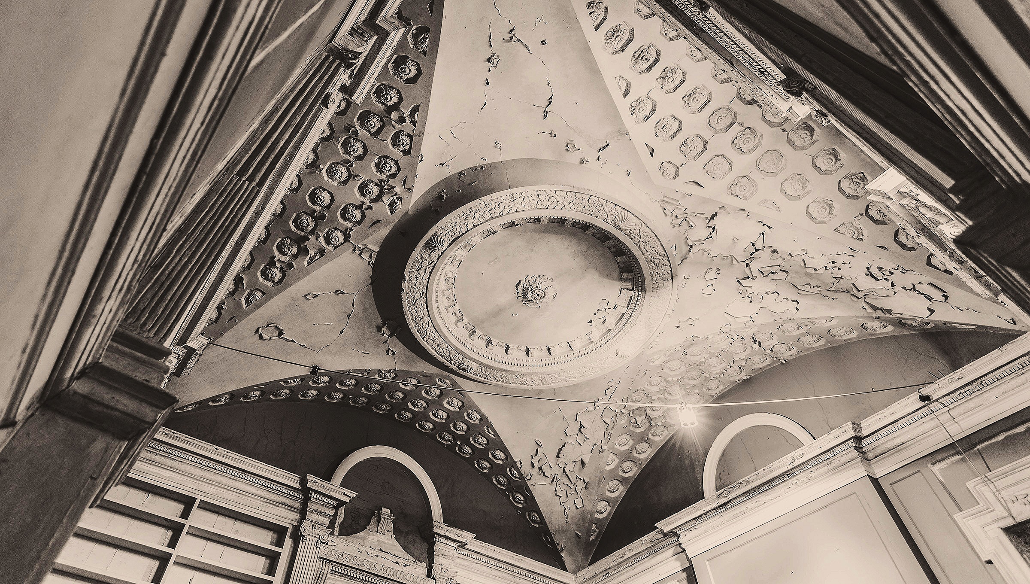

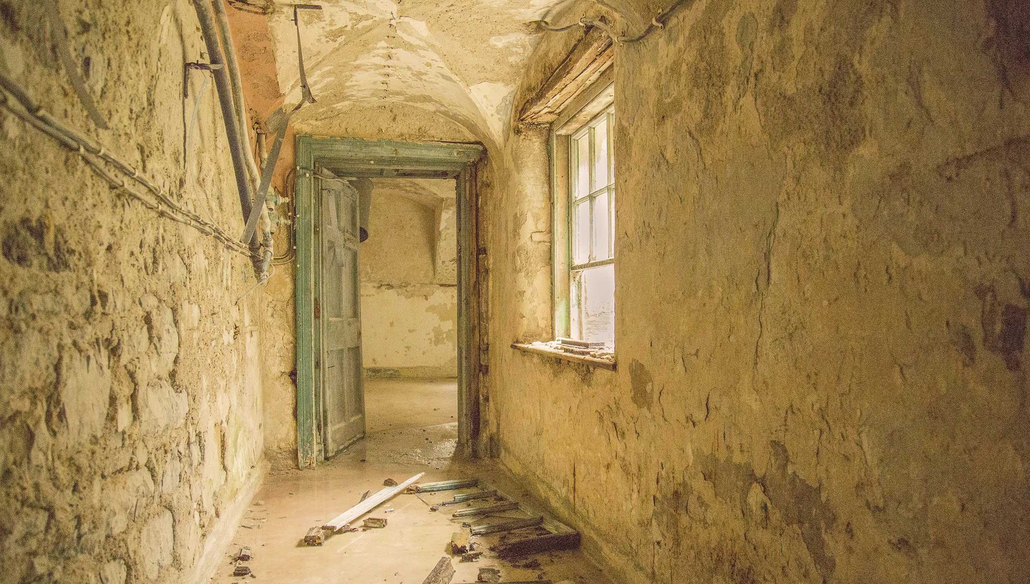
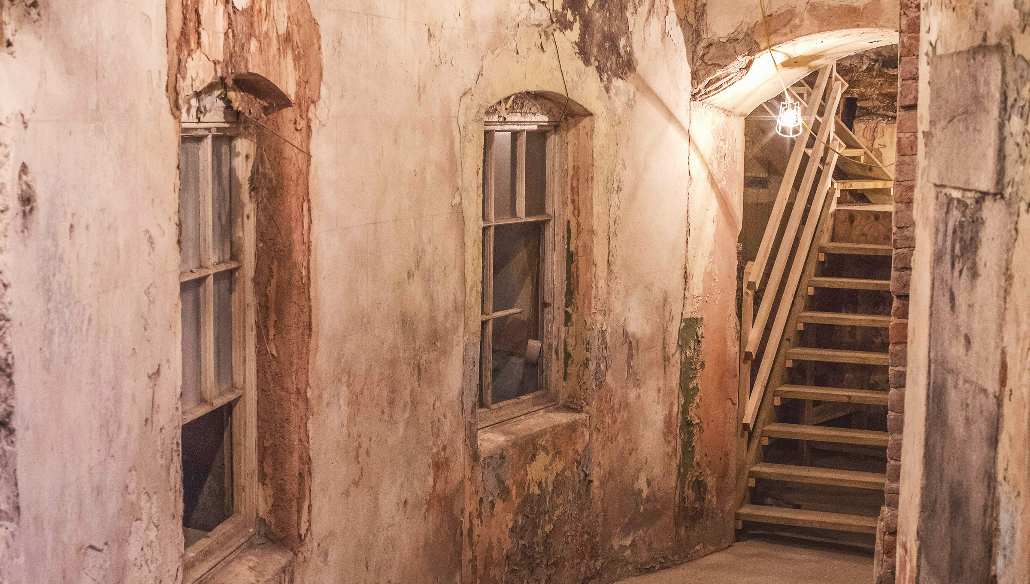
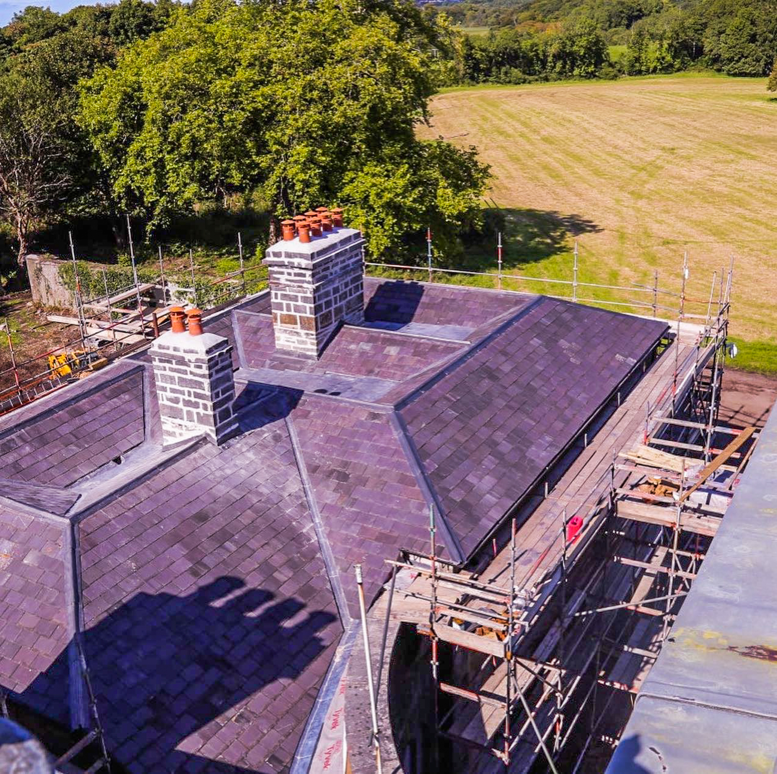

Restoration works
This exquisite, but progressively brutalised house is one of County Sligo’s most neglected treasures. It is a splendid and imposing example of the Palladian-style. In spite of abject neglect and inappropriate alteration, it is testimony to the quality of the building that it has survived relatively intact. When we purchased the house in 2014, there was extensive damage to the West Wing where the roof and floors underneath had collapsed and needed immediate preservation and restoration. We reinstated the wing to exact specifications in keeping with the history and architectural style of the house. The repair was completed in June 2018.
The House interior has been cleared of any large debris. The windows have been secured to prevent further weather damage. Temporary lighting has been installed inside and the front of the house is floodlit at night to improve security.
This restoration project is a massive undertaking but our vision is to finally bring Hazelwood House back to its former glory. Maybe, just maybe, Uisce Beatha, the water of life, will be its saviour……

View the Estate & Distillery




